Travel to Jos: Exploring traditional adobe Architecture on display on the grounds of the Museum of Traditional Nigerian Architecture (MoTNA).
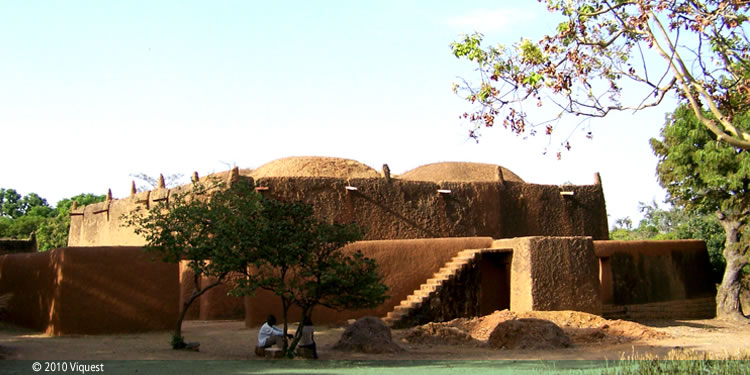
Jos is a picturesque old city defined by a landscape of captivating rock formations, rolling hills and a mild temperate climate.
Though the palette of Jos is a vast expanse of blue, rolling green, and speckled grey––sky, vegetation, rock, yet, within the grounds of the MoTNA (Museum of Traditional Nigerian Architecture) it transforms to blue, green, red— sky, vegetation, earth.
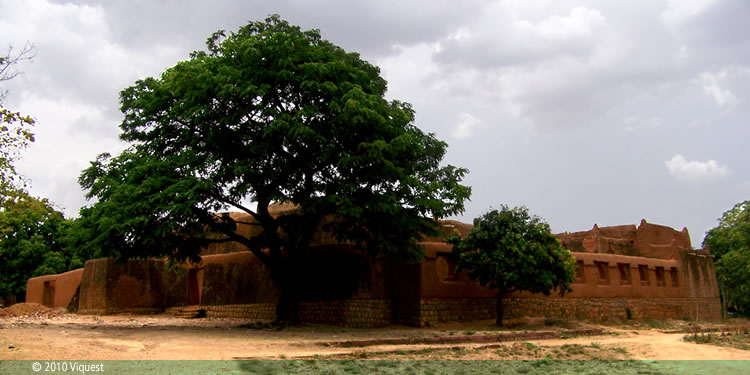
This unassuming grassland setting hosts a unique replica Palace of the Emir of Katsina, Emir Sarkin Magina. It was completed in 1976 by the Court Master Builder as reference to the glory of the ancient Hausa/Fulani city-states.
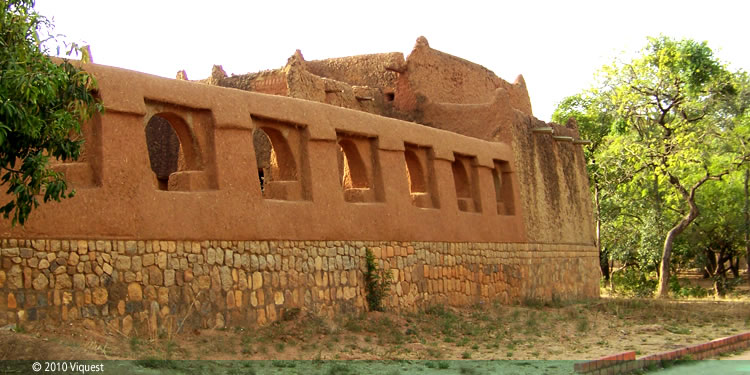
Massive red walls jut out from the earth silently and solidly. Thick walls dialogue with the sun, absorbing and emitting heat.
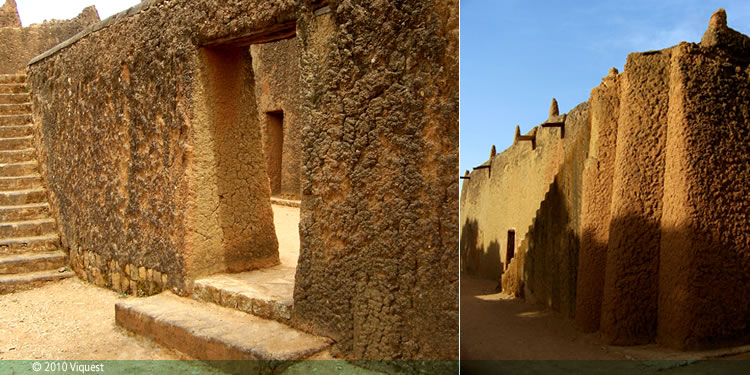
Earthen walls, ninety centimeters at the base, fall away from the light in gentle curves forming shadows as they taper towards the sky.
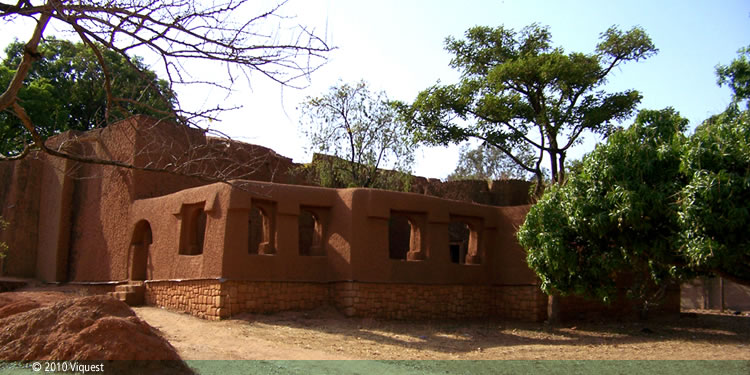
These red walls, silent to their construction, hide modular pieces behind earthen plaster. Yet, even in silence, the slope of the walls reveals an idea of the shape of its building blocks.
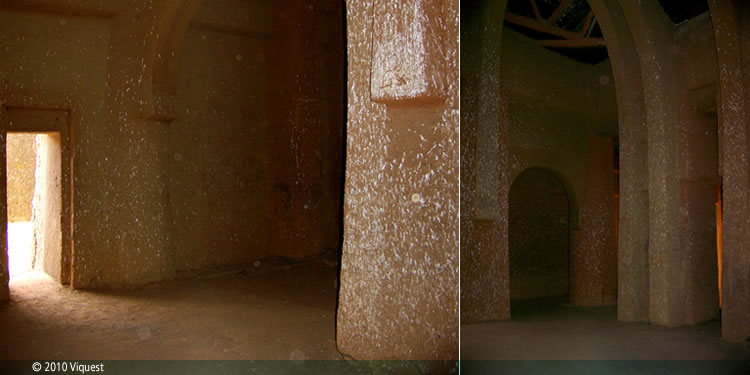
Inside, it is cool without being cool. The skin feels comfort, not coolness. The walls shield you from the sun, the heat, the noise, the okada*, the street hustle, the wahala**, the dust. Passageways are arched, ceilings are high and domed, yet there is no echo. A gentle silent shadow envelopes a tranquil interior.
* Ubiquitous motorcycle taxis
** Hausa for problem, trouble, hassle, etc
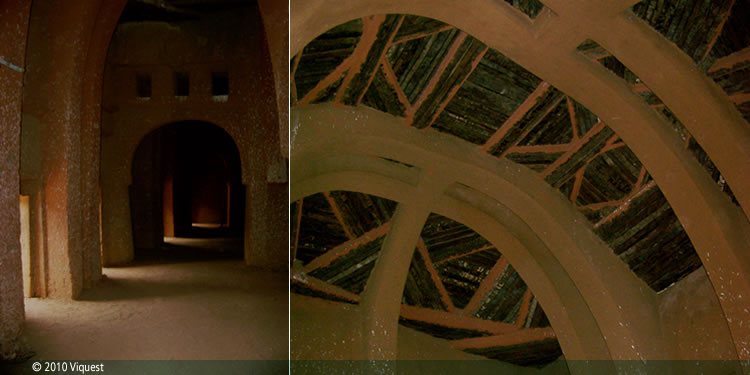
Outside, Dangote Cement rules all construction… but here, this Palace becomes a Palace for the earth. It is a refuge, an island, a sanctuary. Students come to study on these grounds, amongst the buildings, under trees, at tables. Here, they can concentrate. Here it is quiet. Here history surrounds them.
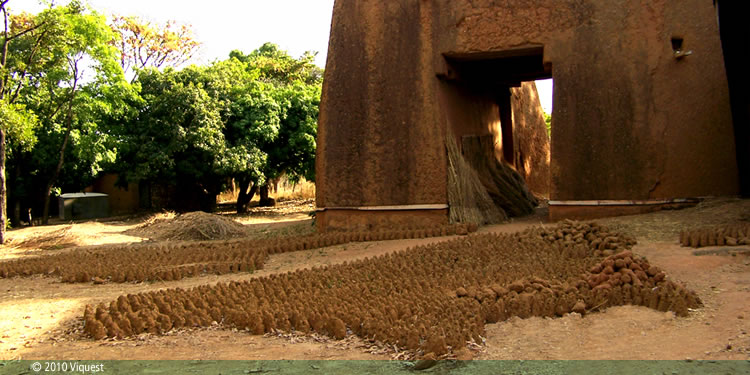
But what is within these walls? Formless red earth nurtured by the waters of the Atlantic, the Benue, the Niger; hands gather, fingers and knuckles expertly scoop, penetrate and mix, kneading hidden heterogeneous particles into a whole. The wet earth is unified, perhaps with grass also.
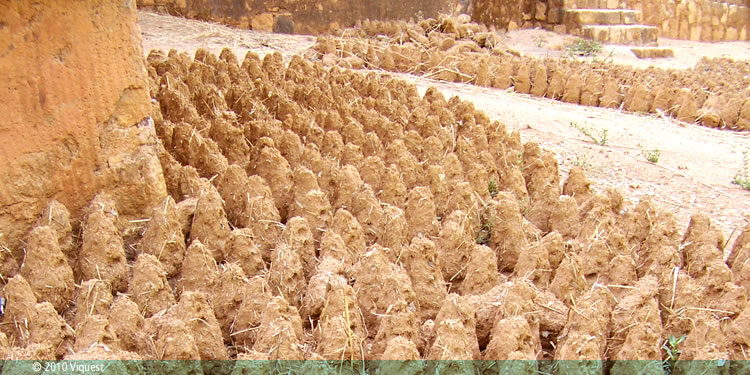
Palms roll the earth into cylinders, and conical points emerge on both ends: a rounded diamond. Then thrown— but not to stay on the ground—only to flatten one of the ends, only to give this form a base, only to compact and strengthen the unit.
It is left in the sun to dry. Fourteen days…
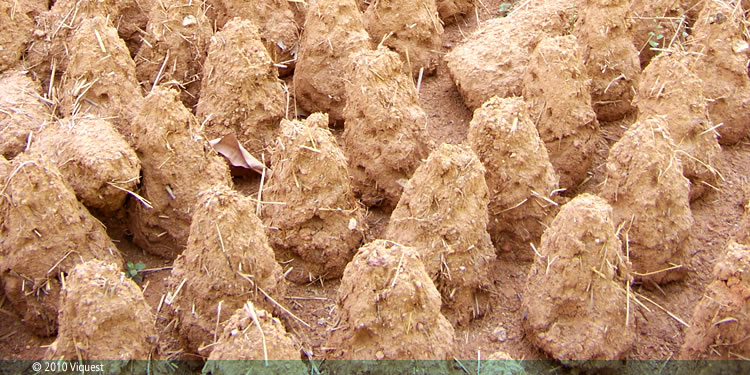
The earth is now separate from the ground from which it came. It is a single unit, in a field of units. It is no longer earth, but a “tubali” with which to build walls. And in the language of modularity the tubali becomes measurement: foundation size, wall thickness, height, tapering of the wall. They are laid in rows, building the Palace.
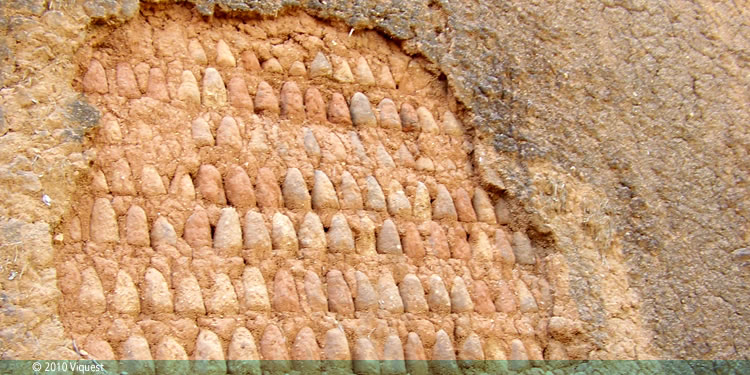
Each layer interlocks with the next. Positive cones interlock with negative conical spaces, soon to be filled with earthen mortar.
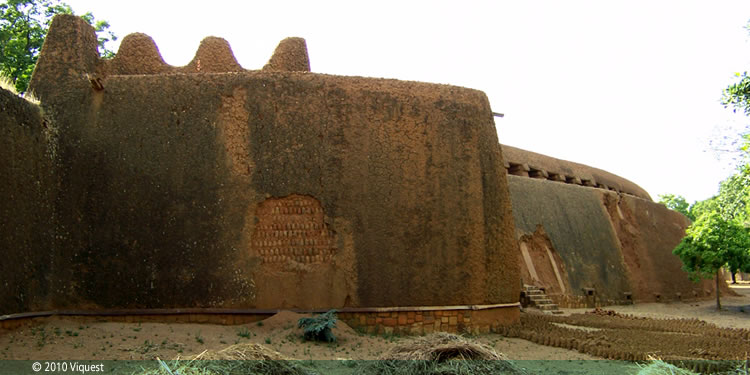
A wall is formed.

The tubali shape is repeated: windows, arches, doorways, capitals, domes.
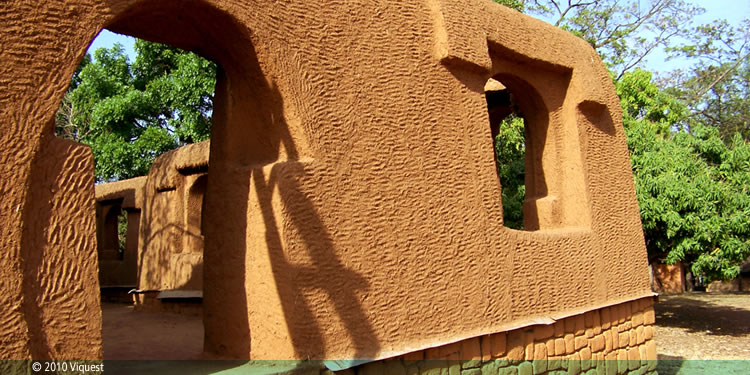
They are strengthened with earth mortar.
They are hidden under earth plaster.
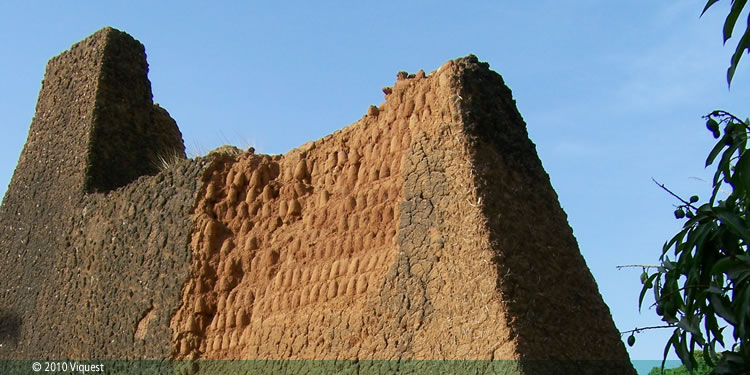
They are within these walls… Even silence speaks.
